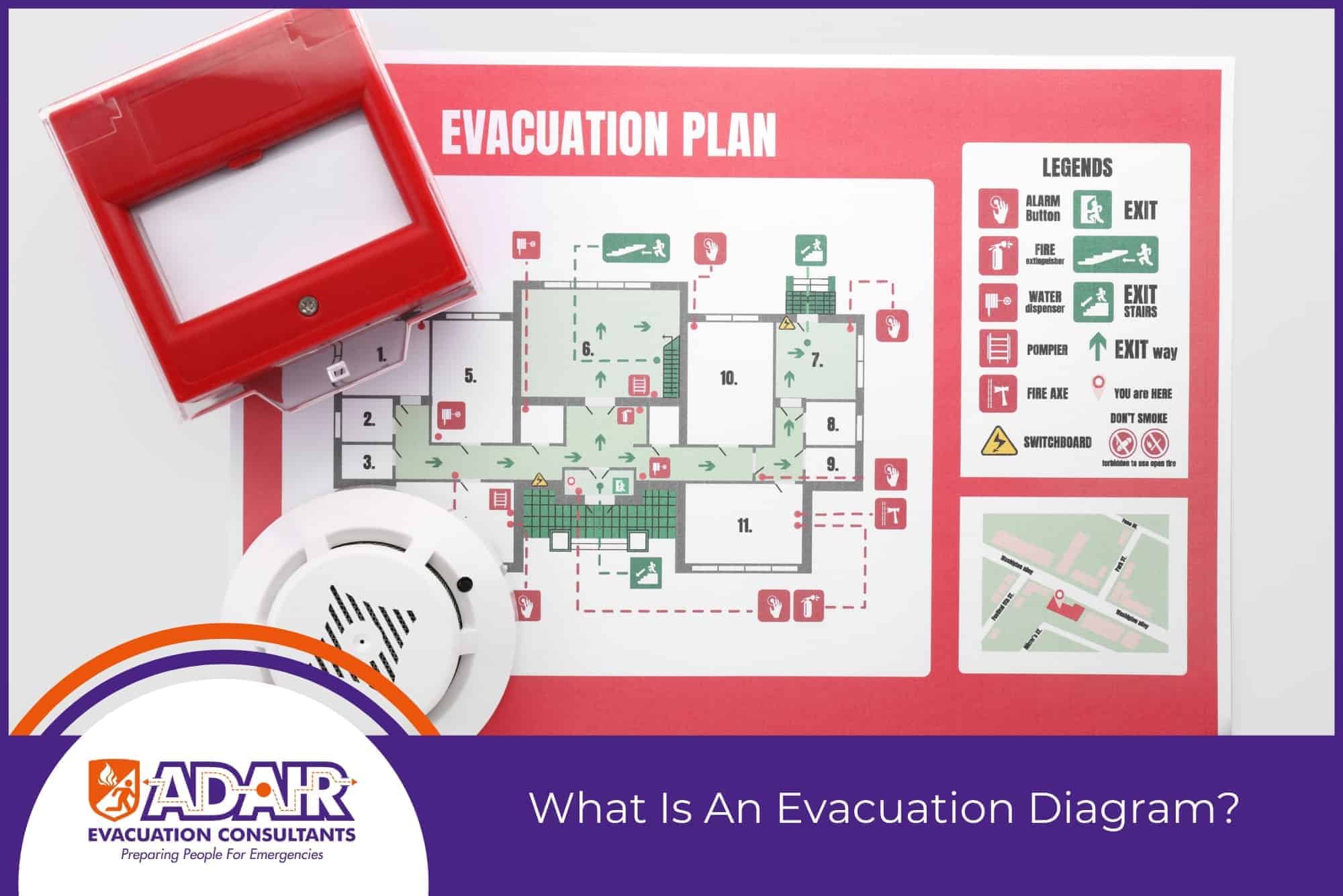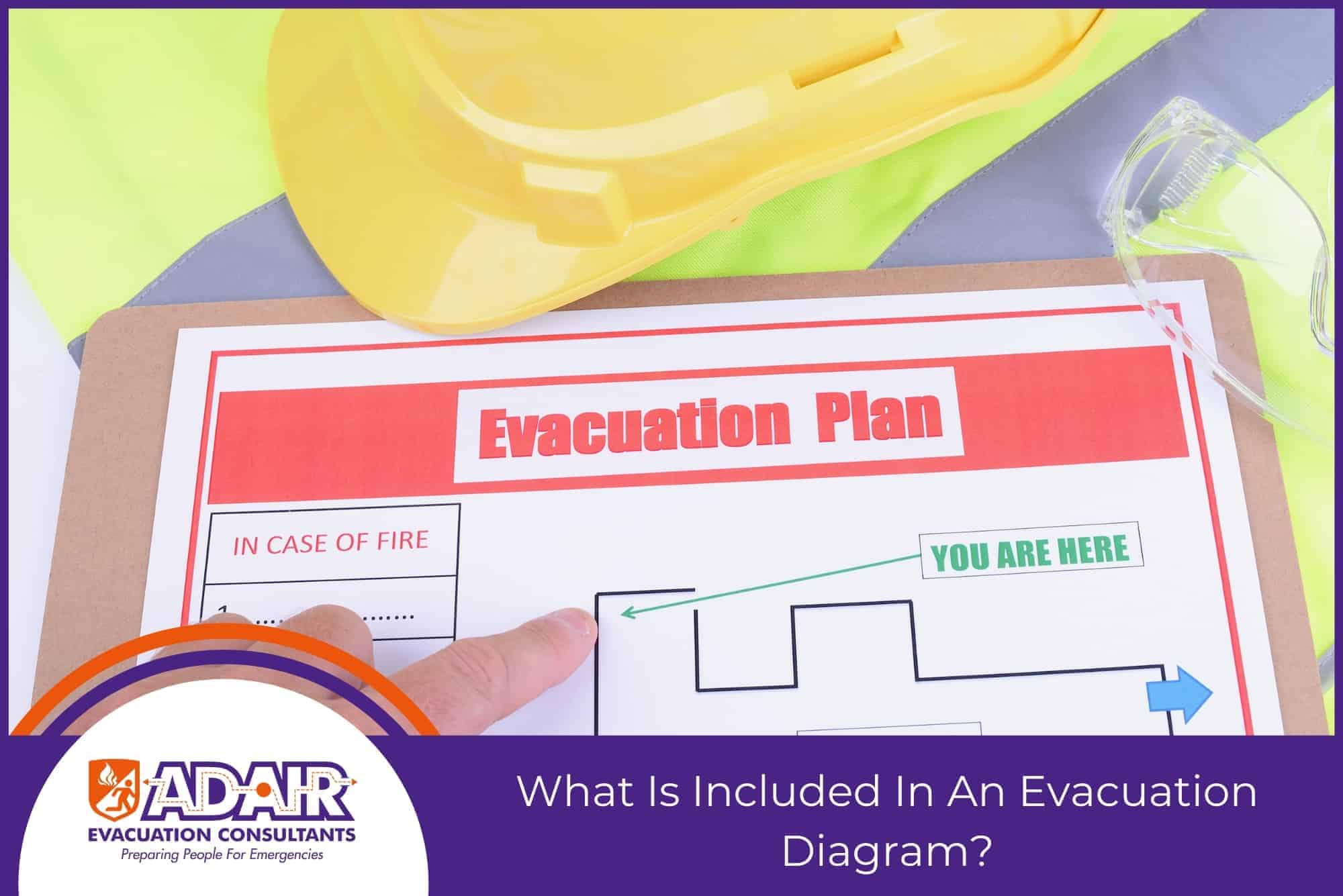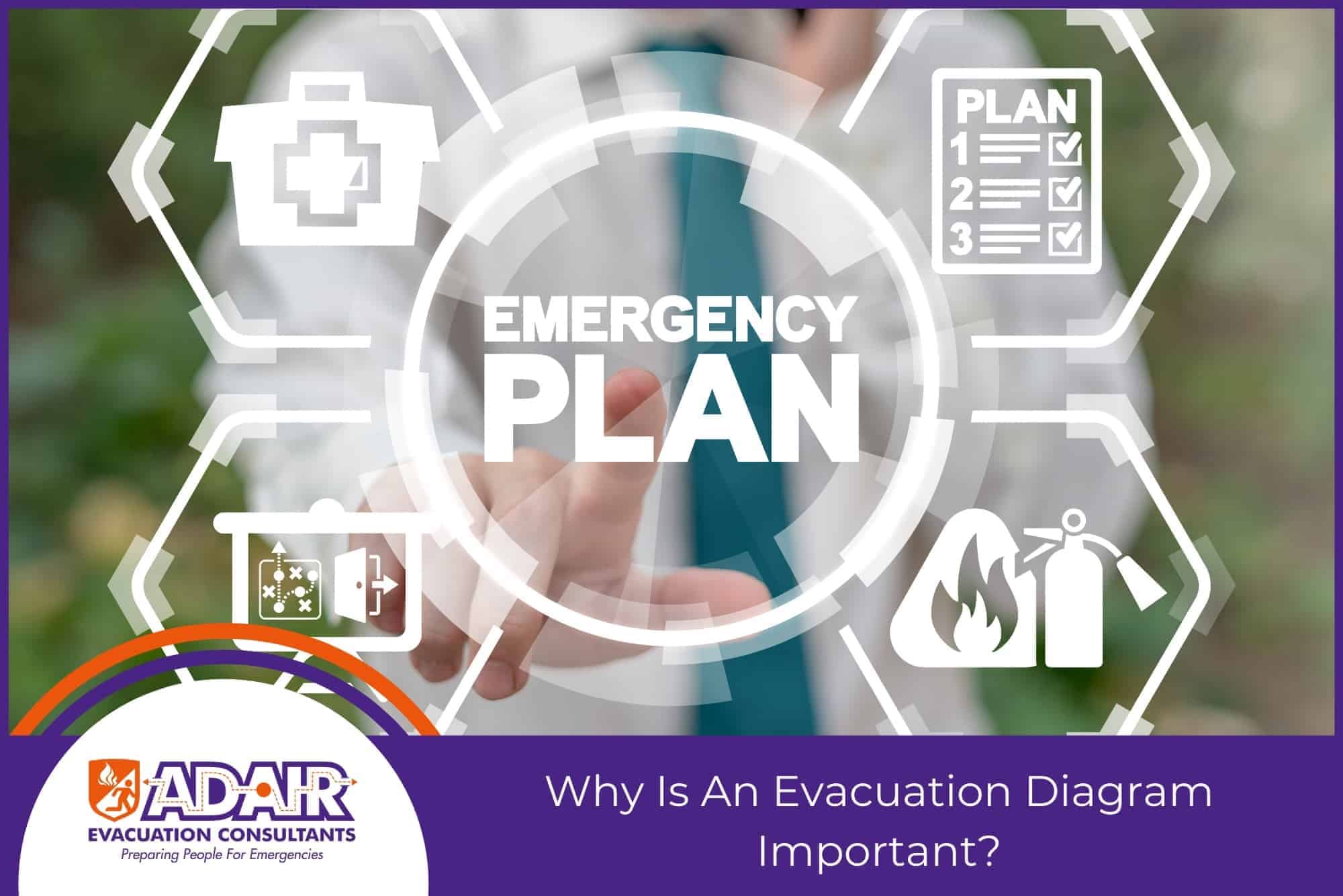Why is an Evacuation Diagram important?
Safety is the number one priority for all building owners and managers from a school or an office, to a shopping facility or warehouse. An emergency can occur in an instant and when it happens, an evacuation diagram can be a literal life saver.

What is an Evacuation Diagram?
In 2010, the ‘Australia Standard on planning for emergencies in facilities’ (AS 3745-2010) took effect and evacuation diagrams are an essential part of a facility’s emergency plan.
Picture this: a fire breaks out on the 7th floor of a building. The sound of the fire alarm will startle everyone as smoke fills the whole floor and blurs your vision. Not to mention, there will be heat from the fire. With your surroundings in chaos and people in a panic, how will you know where to go?
Placing evacuation diagrams in highly visible areas is vital for emergencies such as this. Evacuation diagrams can be produced by companies like Adair Evacuation Consultants and display evacuation information in a given facility, telling you exactly where you are and where you need to go in case of an emergency. Some diagrams can also remind people what to do in an emergency.
Evacuation diagrams have a pictorial representation of the floor or area, because it is likely that not everyone is familiar with the building. An evacuation diagram points the way to the closest fire exit and fire extinguishers as well as relevant emergency numbers.

What is included in an Evacuation Diagram?
With lives at stake, evacuation information should be clear, complete, and direct in the diagram. However, identifying what information is useful isn’t always as easy as it sounds.
To guide your plan, the Australian Standard AS 3745-2010 states that evacuation diagrams should at least include the following information:
1. A pictorial representation of the floor or area
Building visitors may not be as familiar with the building as employees. Similarly, younger school students have a tendency to get lost too, which is why a pictorial representation is a must. A visual representation helps people to know and understand where they need to go. This also lessens uncertainties and helps to reduce panic.
2. A heading stating “EVACUATION DIAGRAM”
Displaying this heading tells people that this is vital information and seeing this notice in an emergency, can be a huge help.
3. The “YOU ARE HERE” location
Evacuation diagrams are the starting point of getting away from danger and evacuating to safety but you need to know where you actually are in order to figure out where you need to go.
4. Designated exits in the facility
When there’s a fire, all building occupants and visitors need to be out of the building within 5 minutes. To do that, evacuation diagrams need to show the closest exits. Showing other designated exits prevents a stampede.
5. Location of assembly area(s)
After exiting, a complete emergency plan designates an assembly area. It should be in words or by showing it in your facility’s location. If you’re evacuating, this is the designated safe place where you need to go, where safety officers will complete a headcount.
6. Validity date
An evacuation diagram is valid for 5 years. However, it is very important to update it to illustrate any changes in the building layout, floor plan, or firefighting equipment in the facility.
7. Legend/key for the symbols used
Evacuation diagrams use symbols so users can understand things with ease, but this would be impossible without including the legend/key for these symbols.
8. Paths of travel
Just as a green traffic light means go, evacuation diagrams show paths of travel using a green line and arrows to lead you to the nearest designated exits.
9. Location of the facility
Information on the facility is helpful when reporting the emergency to the authorities. This includes the address, postcode, location of access streets, nearest cross street, and the name of the facility, if available.
10. Firefighting equipment
This should be in red and includes hose reels, fire extinguishers, and fire blankets.
11. Fire indicator panel and refuges
Refuges are designated safe areas within a building or facility that can be used by any people with disabilities who may not be able to leave the building using stairs (remember: using lifts in a fire is not allowed).
12. Communications equipment
Equipment such as phones, walkie-talkies, pagers or mobile devices should be readily available to wardens and clearly labelling their location can save vital seconds and possibly even a life.
Optional inclusions for an Evacuation Diagram
If you want to make a more detailed evacuation diagram, the standard lists other optional elements:
- The direction of the opening of doors on designated exits
- Electrical switchboard locations
- Fire and smoke doors
- Fire hydrants
- First aid kits, stations, and defibrillator
- Hazardous chemical store
- Other emergency information from the emergency plan
- Solar power isolation point
- Specialised evacuation devices
- Spill response kits
- A symbol indicating where North is

Why Is An Evacuation Diagram Important?
Property owners, building managers, and business operators need to display evacuation diagrams for many reasons in addition to the fact that it is a legal requirement. Here are some other reasons why an evacuation diagram is important:
1. An Evacuation Diagram Is an Integral part of an effective emergency plan
Planning for emergencies reduces fear and uncertainty and installing fire exits and buying fire extinguishers means nothing if people can’t find them. An evacuation diagram is a map to safety. Whether escaping outside or finding firefighting equipment, these diagrams put emergency plans into action.
2. An evacuation diagram is informative
On a normal day, seeing an evacuation diagram educates people on what to do when there’s an emergency and informed people are less likely to panic because they know what to do, where to go, and who to call. This reduces business interruptions, damages to property, and personal injury.
3. An evacuation diagram saves lives
Evacuation diagrams can mean life or death in an emergency. The penalty for not putting up an evacuation diagram is priceless. Placing evacuation diagrams in visible areas eases the minds of the occupants, visitors, employees, or students, providing clarity and direction when evacuating a facility.
For Evacuation Diagrams, trust Adair Evacuation Consultants
Evacuation diagrams compliment and complete your emergency plans and, as always prevention is better than cure and, especially for emergencies, you need to prepare so that an incident can be dealt with efficiently and safely.
Our team at Adair Evacuation Consultants develops high-quality emergency management programs, including evacuation diagrams. We prepare people for emergencies and we care about safety beyond the legal and moral obligations. Ready to plan and prepare for emergencies? Say hello at +1300 213 000 or click here to make and enquiry.


