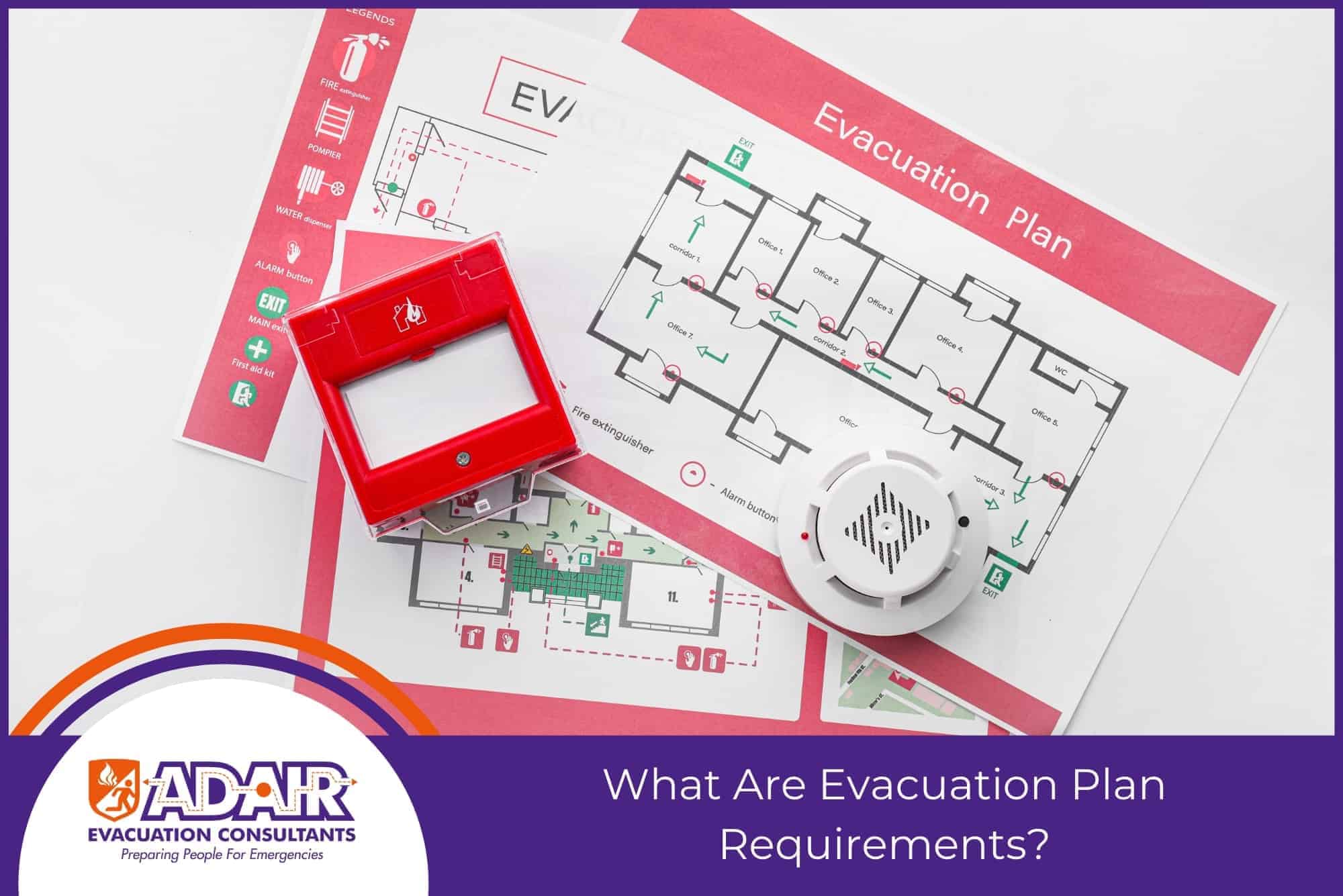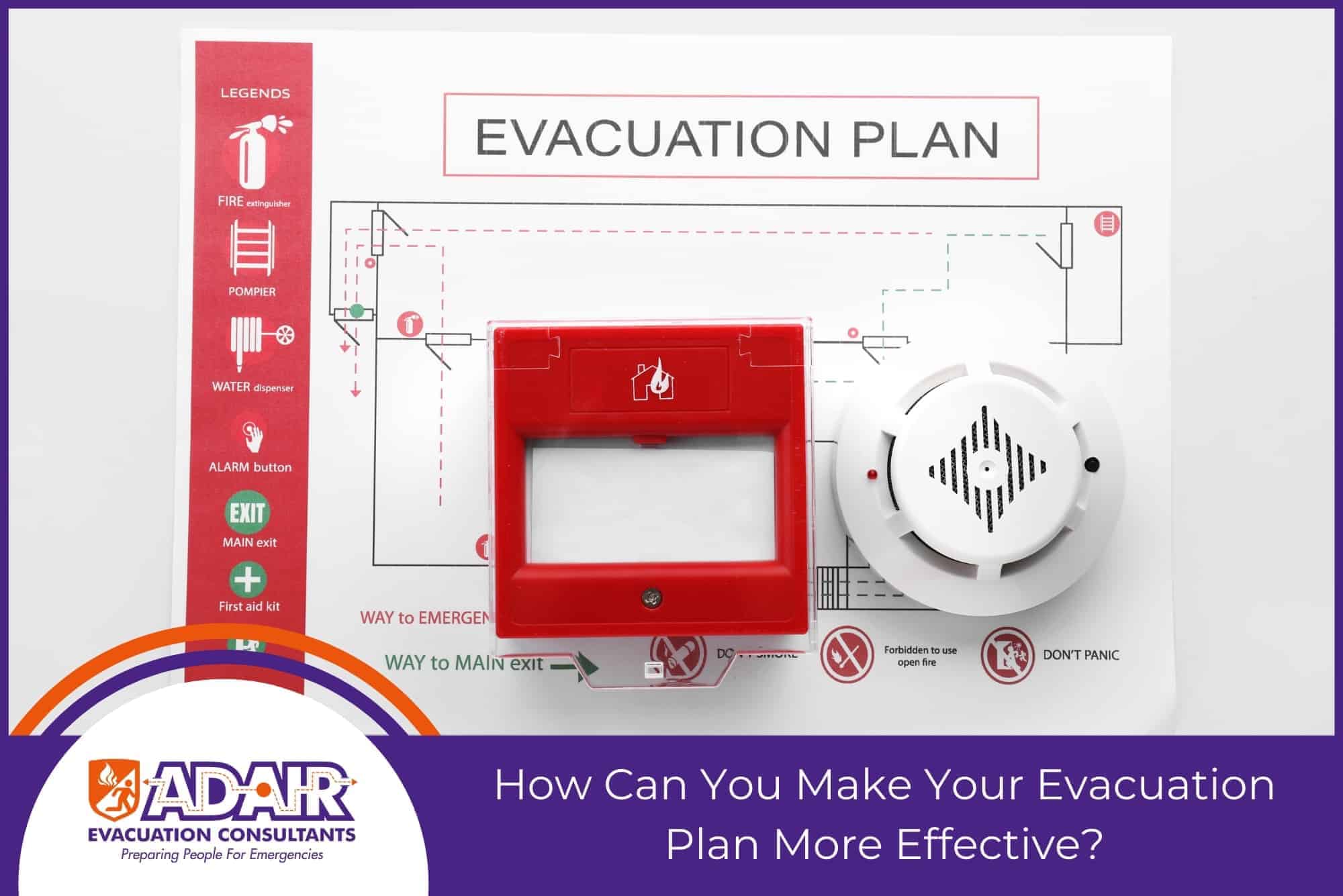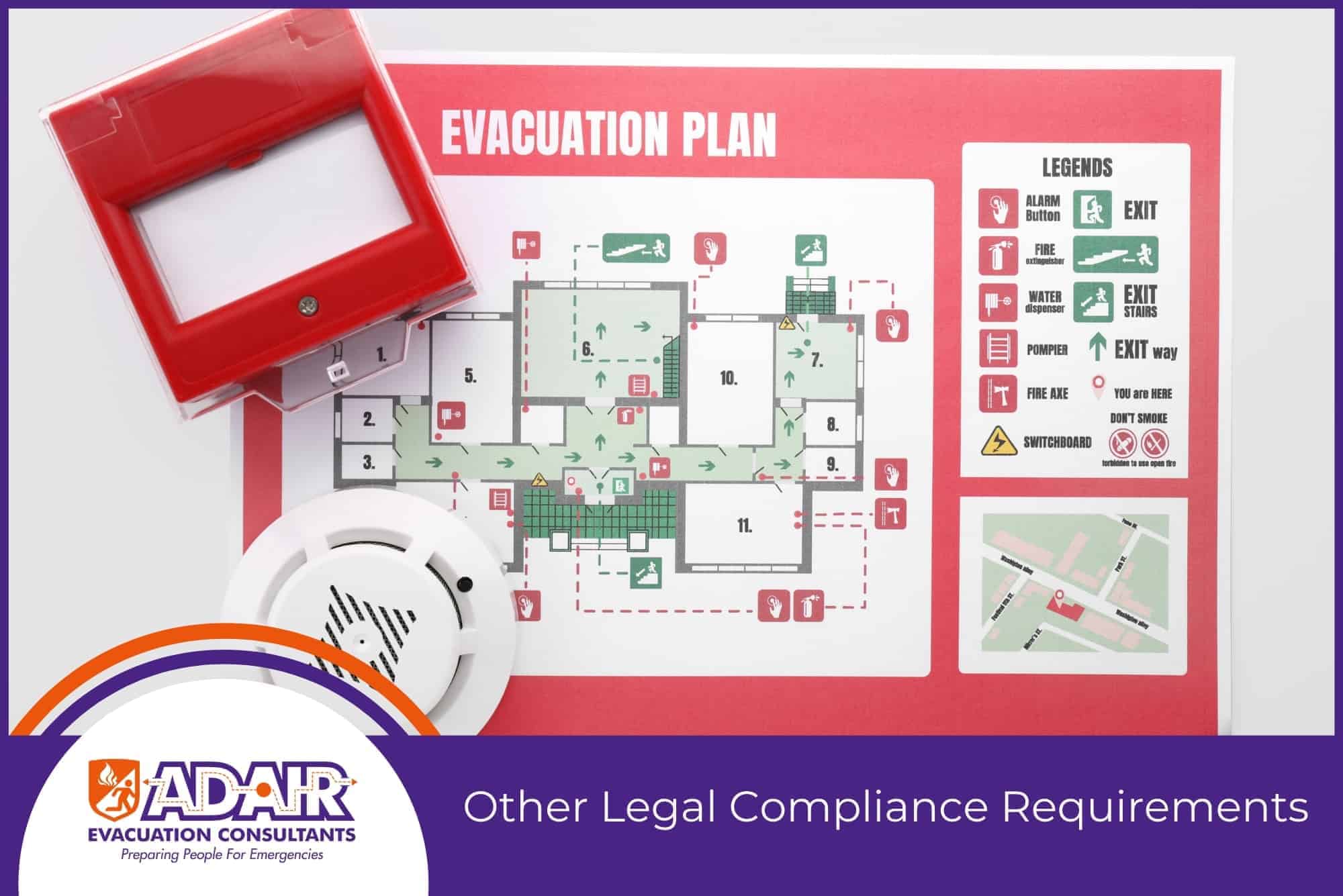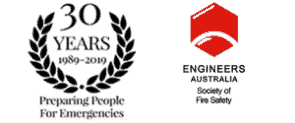Laws, Rules and Standards that you must comply with
How effective is your current fire evacuation plan? Having a basic Fire safety plan isn’t enough. Fire Safety Audits and evacuation plans alone are not enough – they must also be legally compliant.

What are Evacuation Plans requirements?
Evacuation plans are documents that describe what everyone in the building should do in case of fire and are crucial for the safety of everyone involved. As such, certain standards make a good evacuation plan. An effective fire evacuation plan should:
1. Be legally compliant
First, evacuation plans should be adequately descriptive and legible, so readers know what to do in an emergency. Specific requirements include:
- Building information
- Floor plans and evacuation maps
- Information on emergency contacts and in-house emergency officers or wardens
- Emergency protocols for fires, bomb threats, and medical procedures
- Important information coming from fire safety audits
2. Include Floor Plans and Evacuation Maps
Possibly the most important part of an evacuation plan, the floor plan should be well-constructed and informative. This floor plan should be a mapped diagram that is easily understandable with one glance. A good floor plan should include:
- Overall building layout
- Reader’s current location on map
- Fastest paths and exits
- Safety equipment and first aid kits
- Hazards and obstructions
- Legends (keys) and symbols
If you’re having trouble with these, why not undergo a fire safety audit? A fire auditor can identify essential aspects of the building to help you craft an effective plan.
3. Include instructions
An evacuation plan isn’t complete without a good set of instructions to accompany the evacuation map. These instructions should give the viewer a quick idea of what to do in case of an emergency. These instructions should also contain information about:
- Hazards
- What to do in case of an injury
- Emergency contact people and numbers
- Correct evacuation route
- Any important points that a fire safety audit has identified
Also, it would help to create two versions of instructions — a short, quick reference version and a fully detailed version. The short one can accompany the map and the more detailed version is for those regularly in the area, perhaps employees or designated safety officers.
4. Be building Specific
If you’ve ever seen different evacuation plans before, you will notice that they have similar contents. However, the differences between them are extremely important. Most notably, each evacuation plan has to be location specific.
For yours to be legally compliant, make sure that your plan is specific to the building it applies to. We’re not just talking about applicable floor plans — the instructions you give also have to be specific.
5. Be simple and clear
The floor plan and instructions for evacuation should be understandable at a glance. This means that you have to make them as simple and as clear and straightforward as possible. You can do so by:
- Using simple illustrations and symbols
- Getting straight to the point and minimising wordiness
- Making the layout and text reader-friendly
- Avoiding elaborate fonts and illustrations
Again, take into account that in an emergency, people need to be quick on their feet. They likely won’t have time to absorb all the information in your plan. As such, all the important information should be digestible immediately.

How can you make your Evacuation Plan more effective?
Constructing an effective and legally compliant evacuation plan is only the first step toward fire safety. Ways to further boost your plan’s efficacy include:
- Prominent display area
Your plan will be wasted if you keep it in an area that is not visible. As such, make sure to display it in an area of prominence. Somewhere with high foot traffic is ideal.
- Rehearsals
You also need to rehearse these plans once every few months. Doing so helps make sure that errors are minimised when an emergency does happen. If you need tips, contact a professional, like a fire auditor or firefighter, to help you.
- Access to communication
Access to reliable communication channels is a requirement for buildings. It would be great if you can place radios and other communication devices in strategic locations.
- Emergency equipment
Plans aren’t enough. Ensure emergency equipment is placed strategically around the building for maximum efficiency.

Other Legal Compliance requirements
As outlined by the Building Code of Australia, Australian Safety Standards, and other governing bodies, other legal requirements state that:
- Escape paths should be clear and spacious.
- Emergency exits should be visibly marked, using prominent marking items like glow-in-the-dark paint. They should also always be free of obstructions.
- All escapes must be fire isolated.
- All elevated escape paths must be built with handrails and balustrades to ensure the safety of the evacuees.
- The escape routes and exits should have attachments that are PWD-friendly.
If your building isn’t compliant with any of these, then you’ll have trouble passing a fire safety audit and your building may contribute to injury or even death in the event of a fire.
Contact an Evacuation Consultant to ensure a more Effective Evacuation Plan
Creating an evacuation plan is only one step toward fire safety. If you truly want your evacuation plan to be effective, ask for help from an experienced consultant.
Adair Evacuation Consultants is a company that you can trust regarding these matters. Our team can help make your evacuation plan as effective as possible. To learn more about us, visit us at adairevac.com.au or call us on 1300213000.


